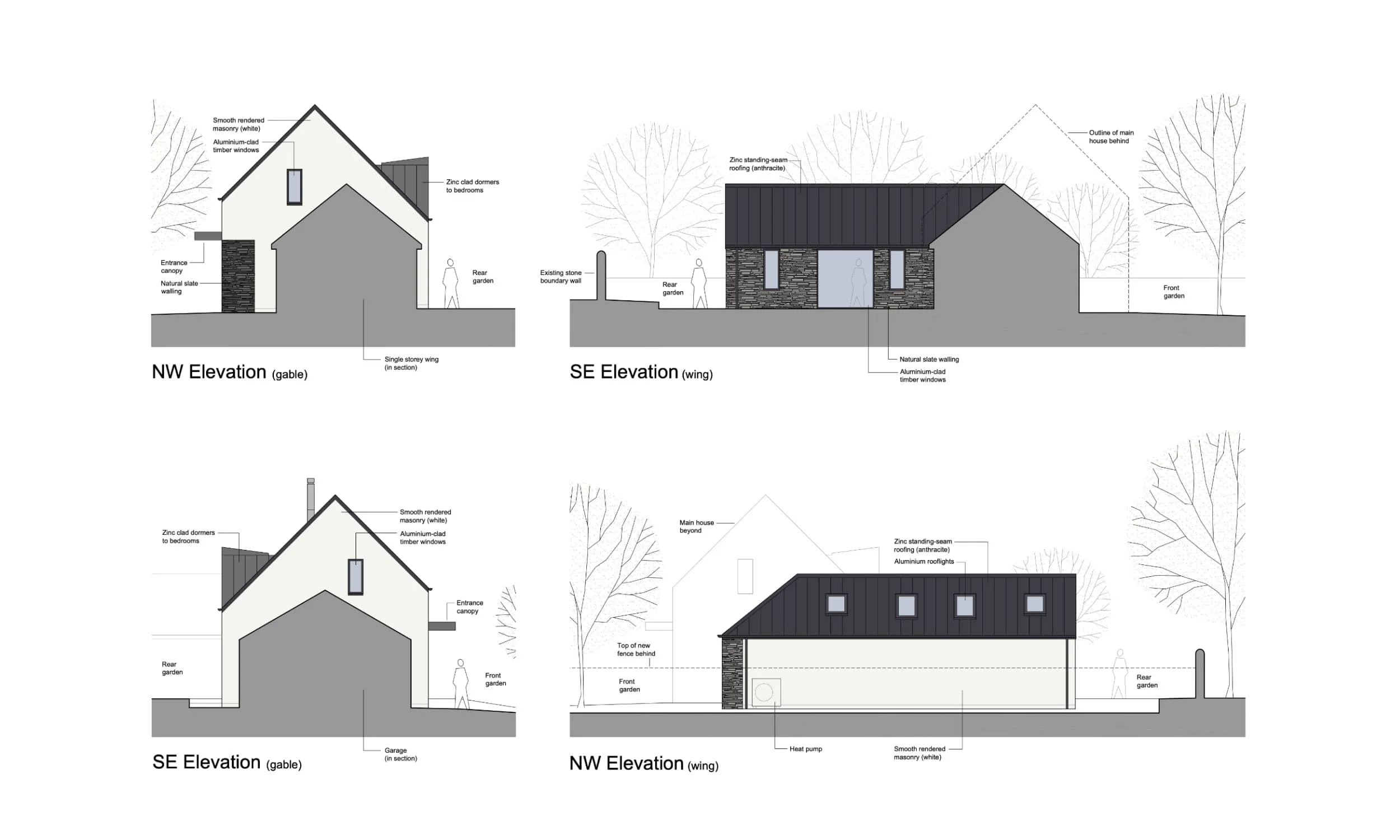New House, Colinton
Designed in 2020
This project is a new-build 3-bedroom house located in an attractive leafy setting within the Colinton Village Conservation Area in Edinburgh.
The plot for the new house was created within the south portion of the existing garden to a B-listed ‘Arts and Crafts’ villa. The new house has steeply pitched roofs consistent with the predominant form of other houses in the surrounding area, and incorporates high quality materials and detailing to compliment the special and varied character of the immediate streetscape and wider area. The careful positioning of the house enabled several healthy trees to be retained and the planting of 4 new ones to maintain the good tree cover of the location.
The new house plans comprise of a 1½ storey piece and a smaller single storey wing arranged around a new south-facing rear garden. The building is set back from the road to create a small front garden and accommodate a driveway to the garage to the south. A projecting canopy with large skylight above define the front entrance to the house. The main building contains all of the living accommodation on ground floor opening directly onto the rear garden, and 2 bedrooms on first floor. The single storey wing contains a generous master bedroom suite. All bedrooms have vaulted ceilings following the line of the roofs to create feature and a sense of space.
The external walls of the house are finished in a palette of natural slate walling, smooth white render, and aluminium-clad timber windows and sliding doors. The pitched roofs, bedroom dormers and entrance canopy are finished with dark zinc standing-seam roofing. The large frameless skylight above the main entrance hall is complimented by the solid timber of the front door below.







