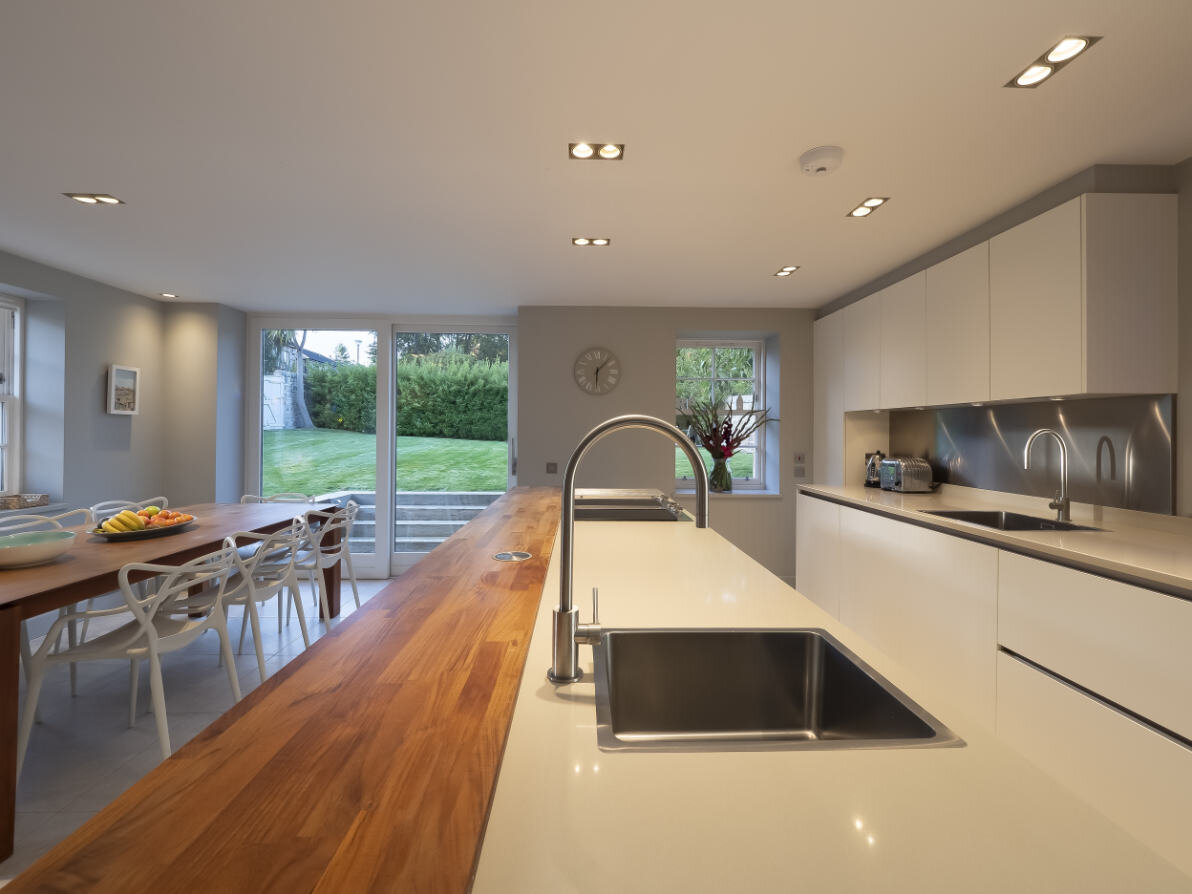11 Dick Place
Completed in 2016
This project comprised the complete internal reconstruction of an existing 2-storey rear extension to a Victorian house. The extension was completely stripped out on both levels, including all wall and floor constructions, and then rebuilt to a new layout comprising large kitchen and dining space on ground floor, and office, bathroom and storage on first floor. The works included forming new openings in the kitchen walls to enhance daylight and the relationship with garden, the installation of new rooflights and windows on the upper level, piped underfloor heating on both floors, new plumbing and electrical installations, new kitchen fitments and joinery, new roofing and other repairs to the exterior fabric, and the construction of new paved terrace areas and other landscaping externally.








