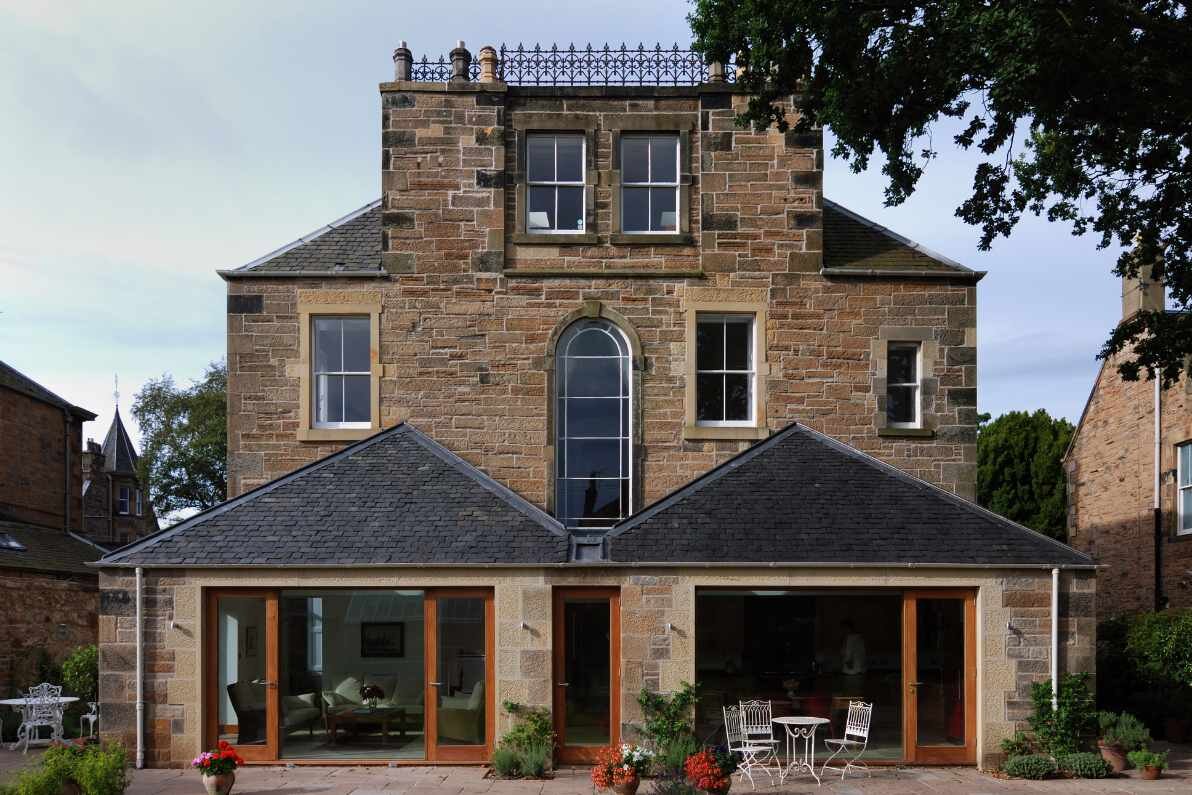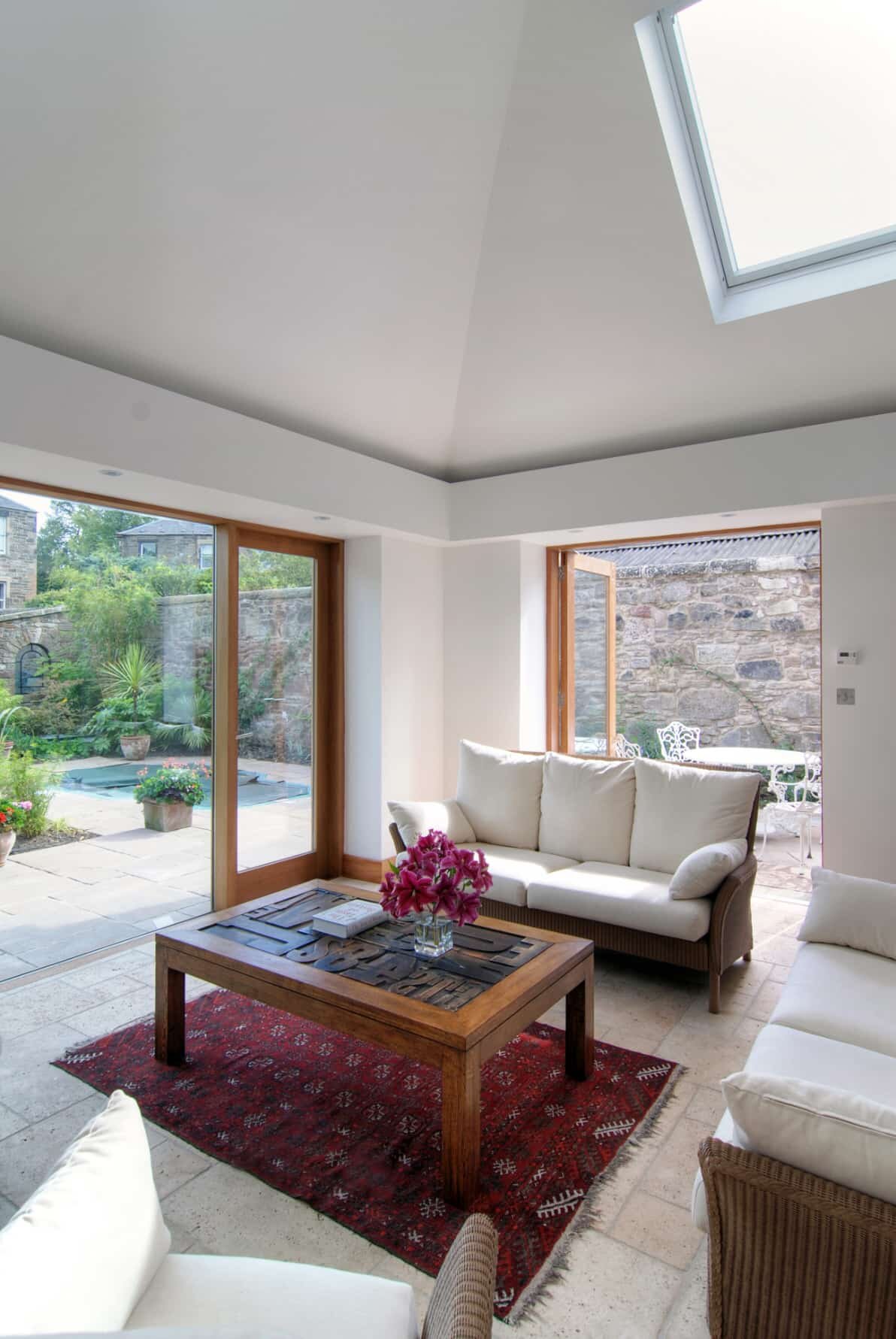Napier Road
Completed in 2007
The first phase of this project involved the conversion of a previously subdivided Victorian villa back into a single house. The second and much larger phase involved the conversion of the existing outshoot to the rear of the property into a new kitchen & garden room. The main objectives were to create uplifting spaces within the existing overall form of the building and to maximise the house’s relationship with the garden. This involved removing all existing internal walls and completely restructuring the roofs to increase height & spatial experience. The resulting spaces are fully interconnected yet separately defined by the form of the roofs above. Skylights within each roof fill and animate the spaces with daylight. Two very large glazed openings were then formed in the rear elevation to enable the new spaces to fully engage with the garden; these incorporate glass doors to allow the house to open up in summer.










